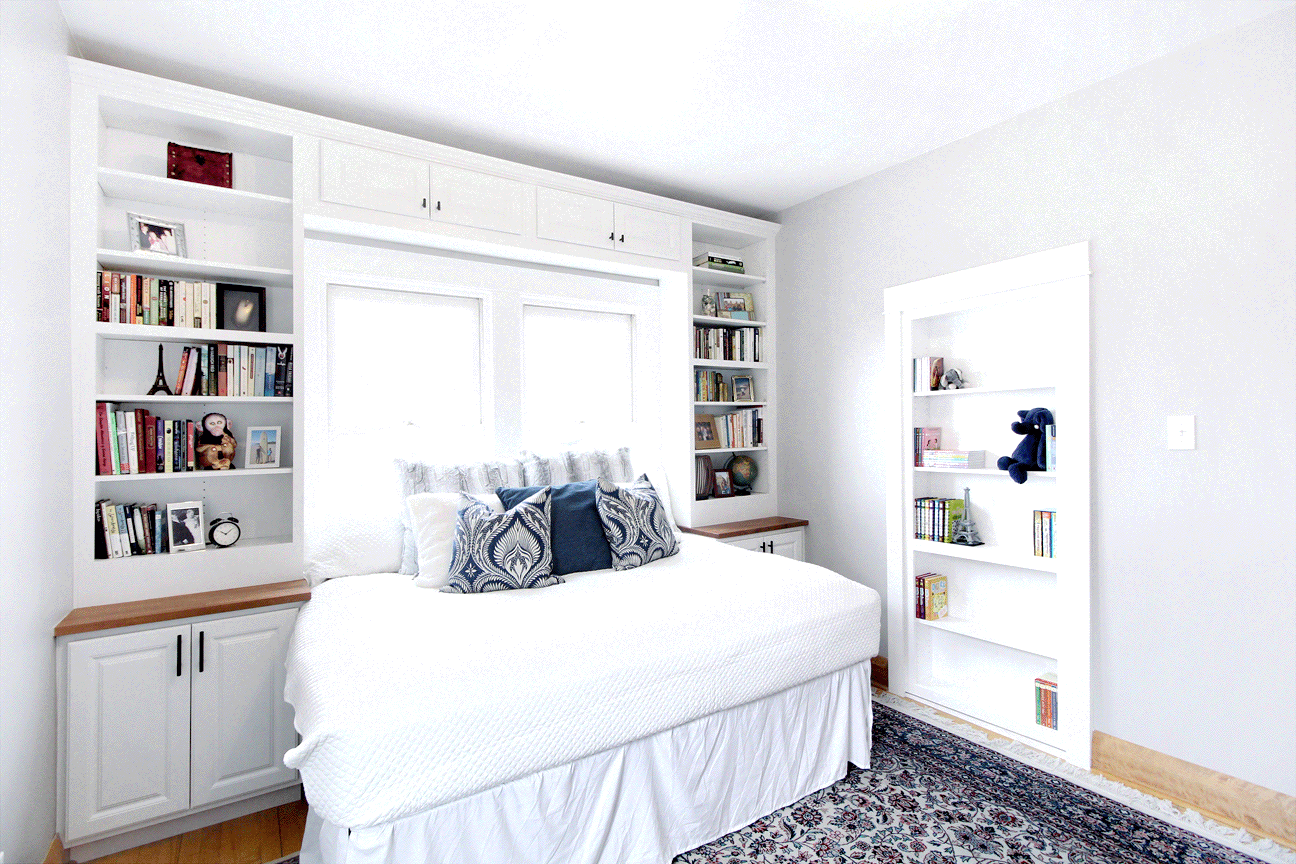Project: Irving Park Remodel
Type: Renovation
Program: Single Family Home
Location: Irving Park, Chicago
Architect/Designer: Adam Whipple
Type: Renovation
Program: Single Family Home
Location: Irving Park, Chicago
Architect/Designer: Adam Whipple
These clients came to Harder Brothers with architectural plans in place for a project they had been planning for some time. The plans called for the conversion of a large closet into an en-suite master bathroom, the conversion of a hall closet into a full bathroom, and the renovation of an existing bathroom.
While the plans showed the proposed layout of these spaces the clients turned to Harder Brothers for help with design and material suggestions to ensure a cohesive design and aesthetic in line with their tastes. Additional projects throughout the rest of the house were added to the scope of work including a hidden bookshelf door, built in shelving for a guest bedroom, and some renovations and updates to their first floor spaces.



















