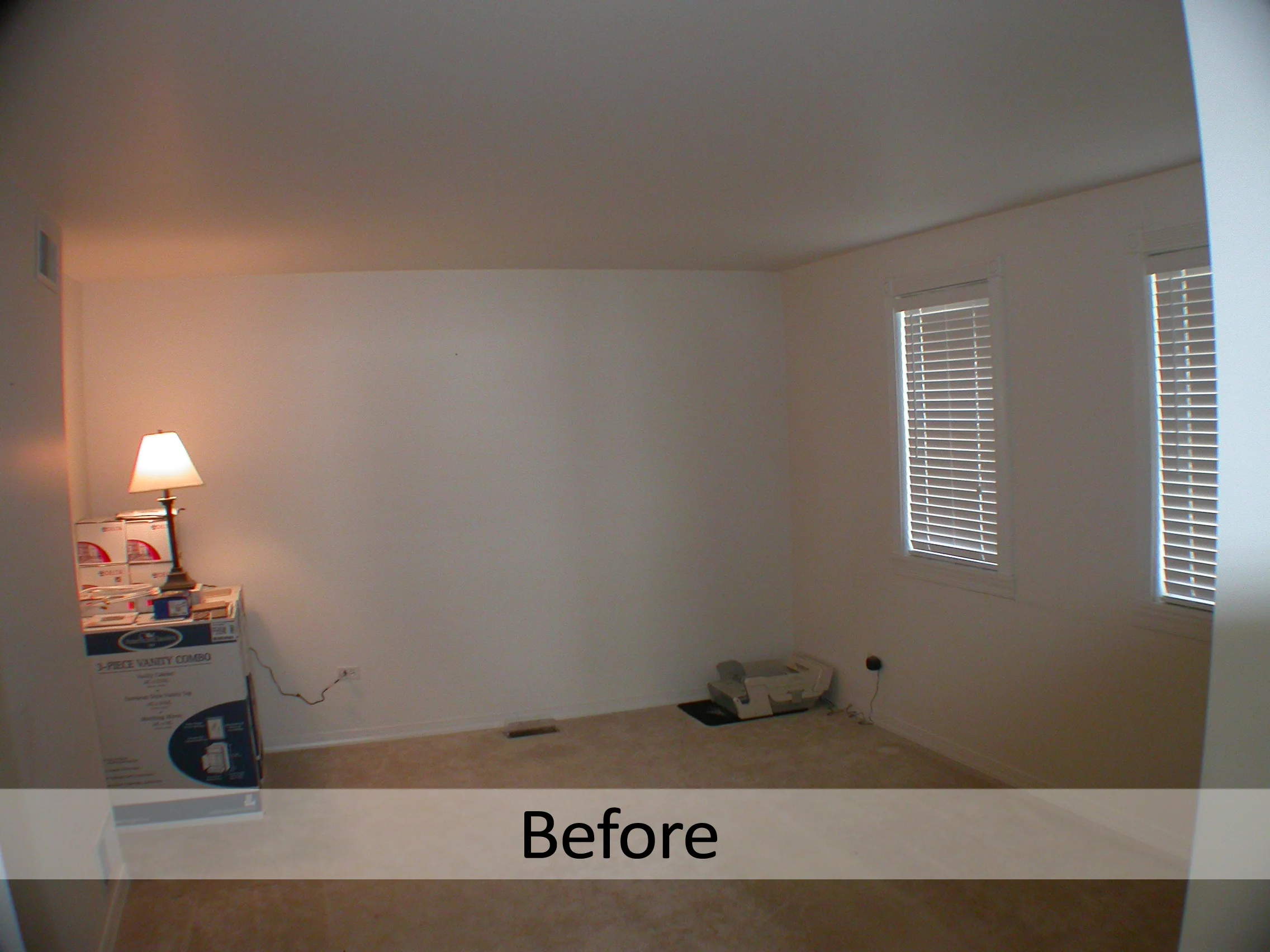
Project: Lemont Addition
Type: Second Story Addition
Program: Single Family Home
Location: Lemont, IL
Architect/Designer: Rupsis Associates Architects
This project included a 1,000 square foot second story room addition as well as a full rehab of the existing residence in historic Lemont. A new exterior was also installed for the entire home. Special consideration had to be given to material selection because of the neighborhoods historic status. The completed home adds a new charm to the neighborhood while complementing the historic feel of the existing community.









