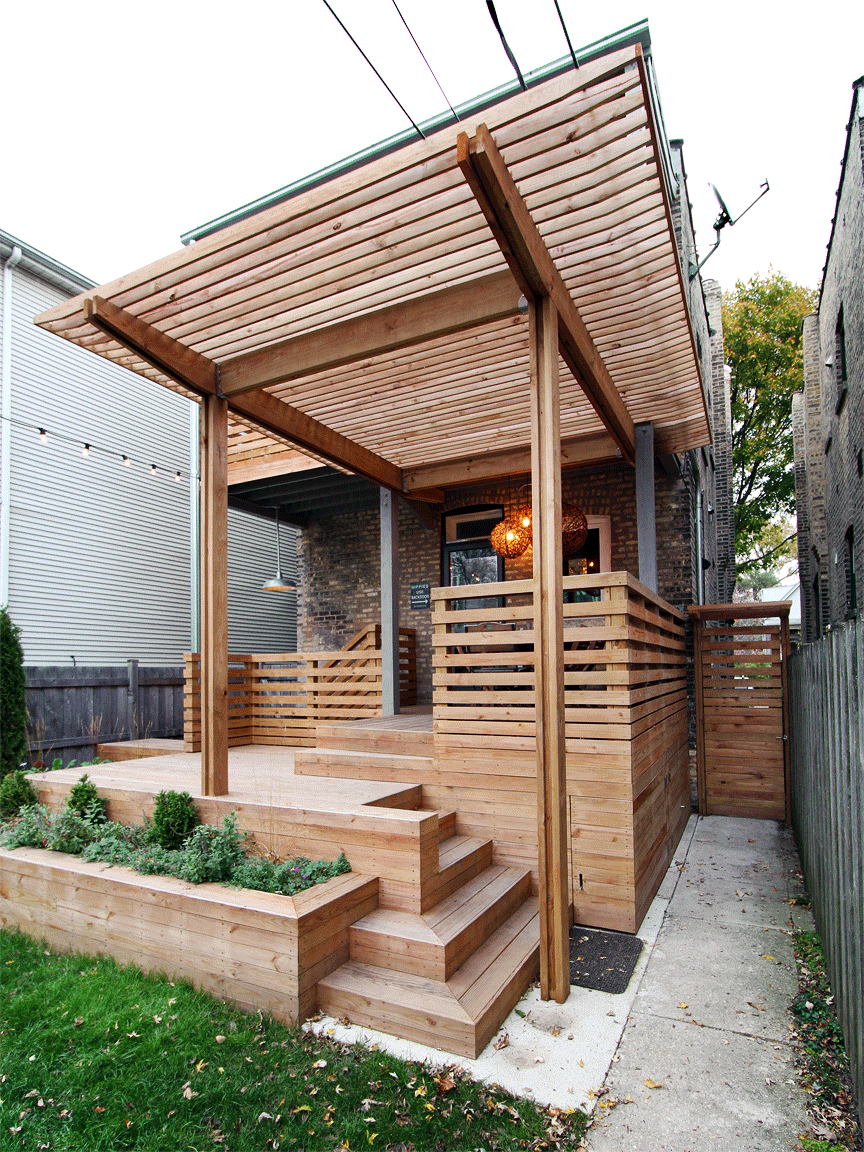
Project: North Center Exterior
Type: Exterior Renovation
Program: Single Family Home
Location: North Center, Chicago
Architect/Designer: Harder Brothers
After Harder Brothers had already successfully redesigned and renovated the entire first floor and basement of their single family home, these clients desired a more functional and beautiful outdoor living space within their yard. The configuration of the existing porch was not conducive to their needs as it was originally built when the building had a different use as a two unit building. Harder Brothers designed and built this new rear porch and trellis to take advantage of the existing porch structure and roof while adding a whole new function and feel to the space. The family now enjoys their new outdoor living space together on the first floor while the parents enjoy their private porch on the second floor.












