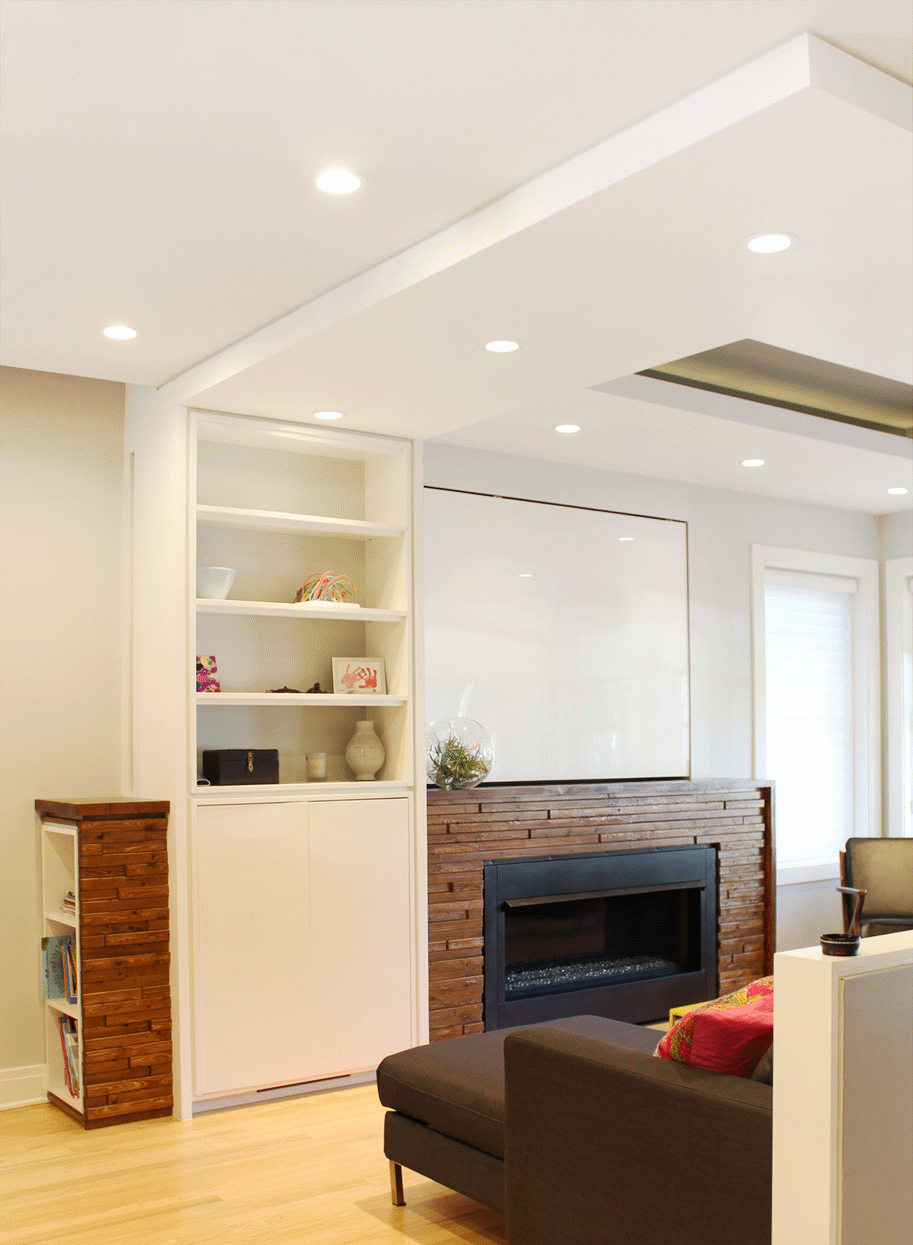
Project: North Center Renovation
Type: Interior Renovation
Program: Single Family Home
Location: North Center, Chicago
Architect/Designer: Harder Brothers
The design and layout for the main level of their recently renovated home was not working for these clients, so they asked Harder Brothers to redesign the entire first floor as to better fit their lifestyle and design aesthetic. The existing ceiling framing was exposed to reveal the beautifully aged wood timbers, and Harder Brothers used a natural aging technique to match any new wood with the existing timbers. A salvaged steel fire door was installed as a mudroom closet door at the rear entry and custom aged wood shelving with distressed steel supports was installed in front of a section of exposed brick, lending to the space's rustic yet modern look. These clients now feel right at home in their newly redesigned space.















